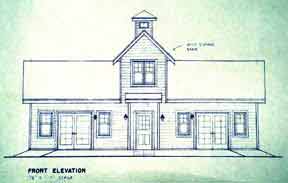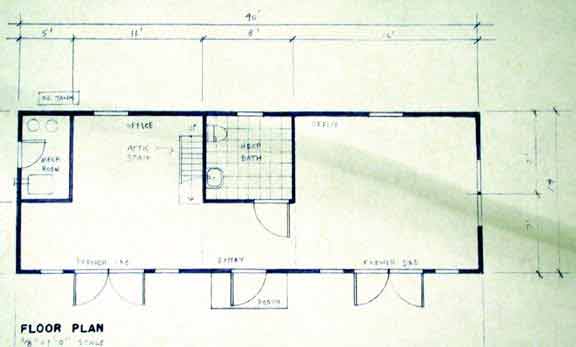 |
|
|
 |
|
|
 |
 |
|
|
|
 |
|
|
| I'm thinking in terms of about a five year net-lease @$850 monthly but might consider less depending on intended usage* of the building and grounds. Construction would take at least 6 months. Would prefer artist but one-on-one medical usage OK. ......... contact: Larry Lawrence, Tesserae LLC |
|